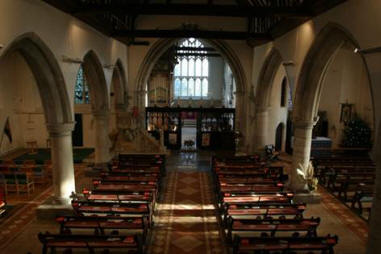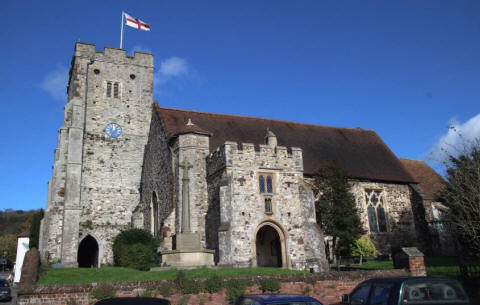The interior comprises the nave, a north and south aisle, chancel and vestry.
The nave, the gabled aisles and the chancel all date from the late
13th century.
The nave is divided from the aisles by circular arcade
pillars and double-chamfered arches.
The north arcade is made up of four arches and is simpler and
more early English in character than the south arcade.
The south aisle was built slightly (perhaps 50 years) later
and is made up of only three more widely space arches, including a
very wide east one - perhaps to accommodate a rood loft structure.
The demi-octagonal responds at the western end of the arcades
are perpendicular in style - probably contemporary with the tower -
and are bevelled in a manner that is unusual in
Nave

